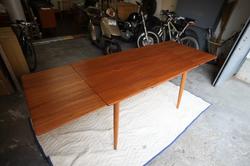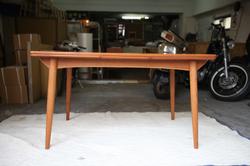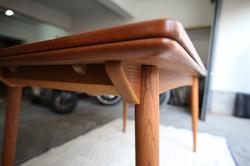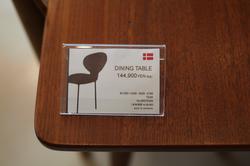I haven't update this blog for a while...
During the last 3 weeks, we had meetings several times and also visited some show rooms ,TOTO, INAX, NAGOYA-mosaic, GOKAN( Shinkiba, flooring material), TOSTEM, Danto.
And many plans came out we almost decided the layout of the rooms.
Before (Current)
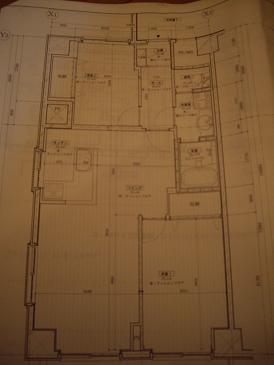
After (So far)
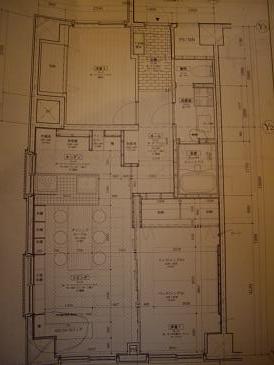 des.
des.
Entrance hall is extended and Wa-dance (Japanese drawer) is dug into the wall of the corridor. Kitchen heads toward living room and a fridge and a cupboard are behind of the kitchen. Book shelf is installed along the window side of the living room. ( which are opposite side from the current plan anyway..) Bed room and living room are separated by sliding doors and wall will be removed. We give up to put a sofa and want to make a wide space with floor heating. Floor will be herringbone to make a good mood.
玄関が拡張されていて、廊下に箪笥が埋まっています。キッチンは対面で、その背後に冷蔵庫、食器棚が来ます。当初の予定とは逆側の窓辺にそって本棚を配して、洋室1とリビングは引き戸で仕切ります。ソファーは却下して、床暖の広々リビングにします。フローリングはヘリンボーンにして雰囲気を出します。
ただ、この間取り、ダイニングテーブルの椅子以外、背もたれがある、要は寄りかかって、くつろげる場所がないかもなぁと悩んだりもします。
リビングと洋室を全面引き戸で仕切るのは、リビングからベッドルームが丸見えなので最初はどうかなと思いましたが、そのほうが広々として使えるし、掃除もしやすいし、いいかなぁと考えなおしました。
だけど、まだ、細かいところを詰め切れていません。3月設計終了に間に合うか??
